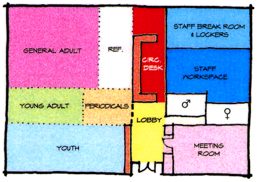
Earliest
Space Diagram - circa 1999
|

Floorplan
from Design Committee - April 2005 (click on drawing to
enlarge)
|
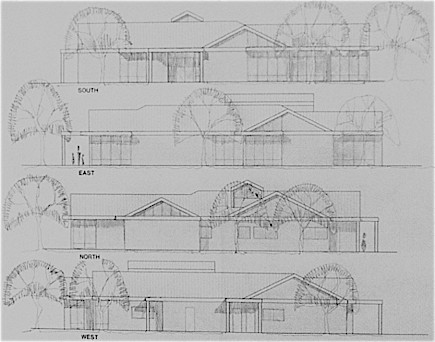
Design
Committee rejected Monolithic roof option ...
|

and
chose this "broken-up" roof design instead, to reduce visual
impact of 7,000 sf building - April 2005
Click on model to see more views. |
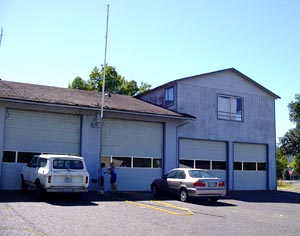
Old
Firehouse had to go ...
|
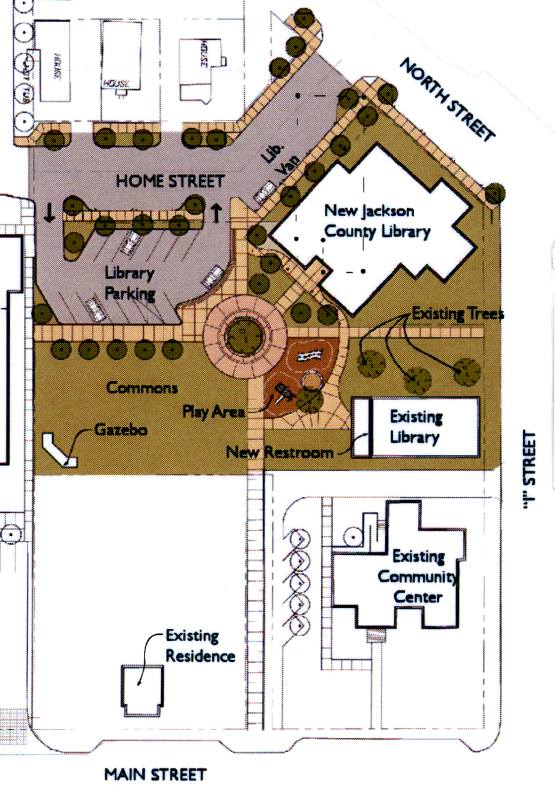
Footprint of
the new Library in the Talent Civic Center complex. Footprint of old Firehouse shown with dashed line. North Street is now called Lapree and "I" Street is now Market St.
|
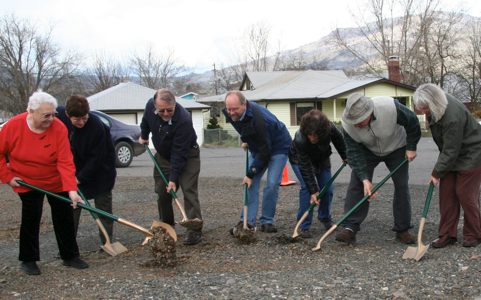
Ground
breaking - March 12, 2006
|
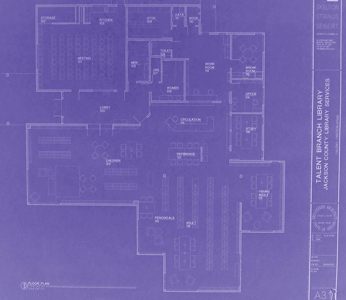
Final
Floorplan before construction March 2006 (click on blueprint
to enlarge)
|
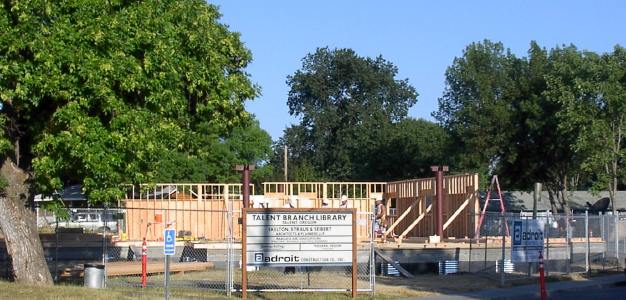
Early
Framing Stage - July 2006
|
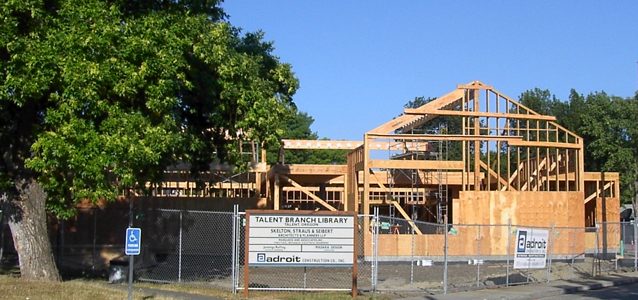
The
Walls Go Up, Up, Up! - August 2006
|
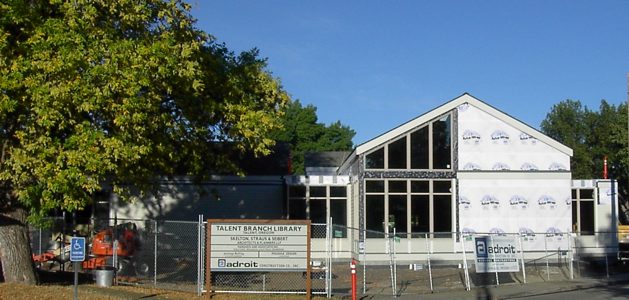
Dried
in before it rained! - September 2006
|
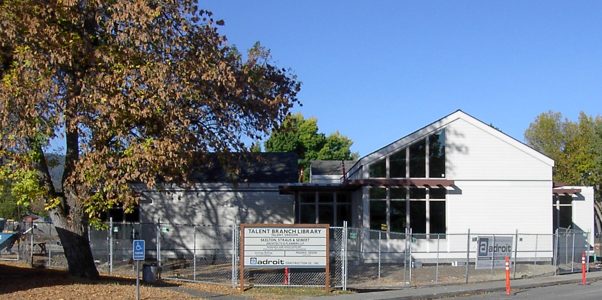
Siding
and Awning Frames up - October 2006
|
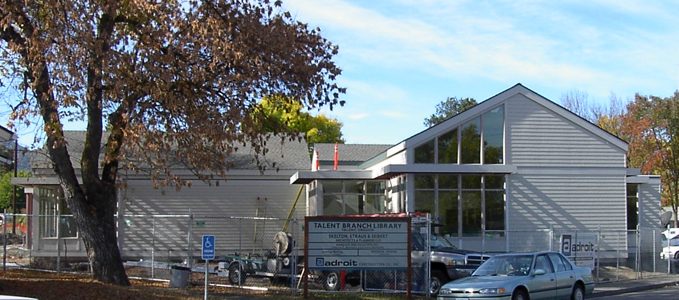
Trim
done, too.
|
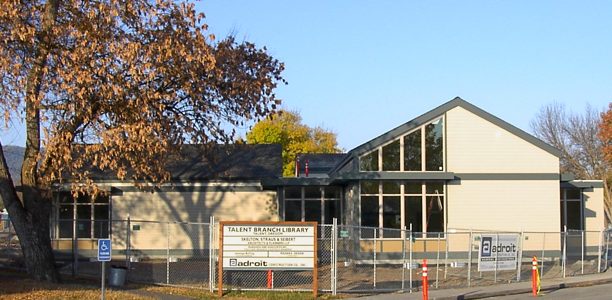
A
lovely painted lady! - Late October 2006
|
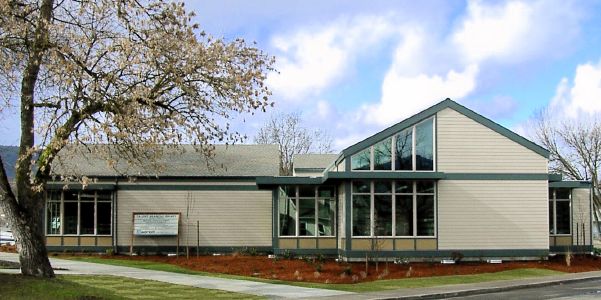
Ready to open, February 2007
|
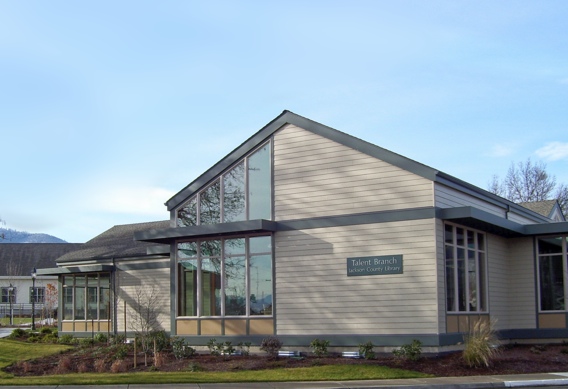
December 2007
|